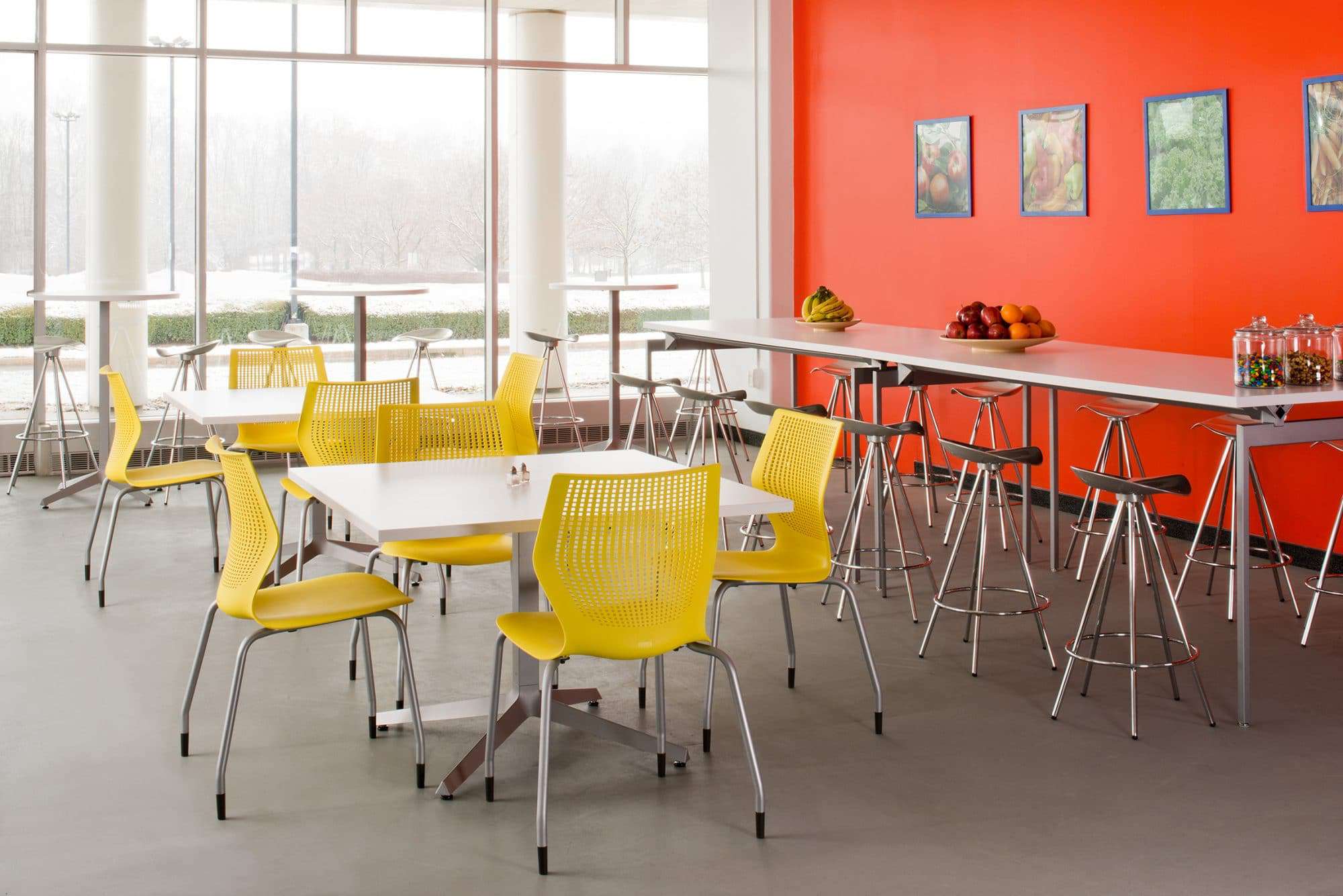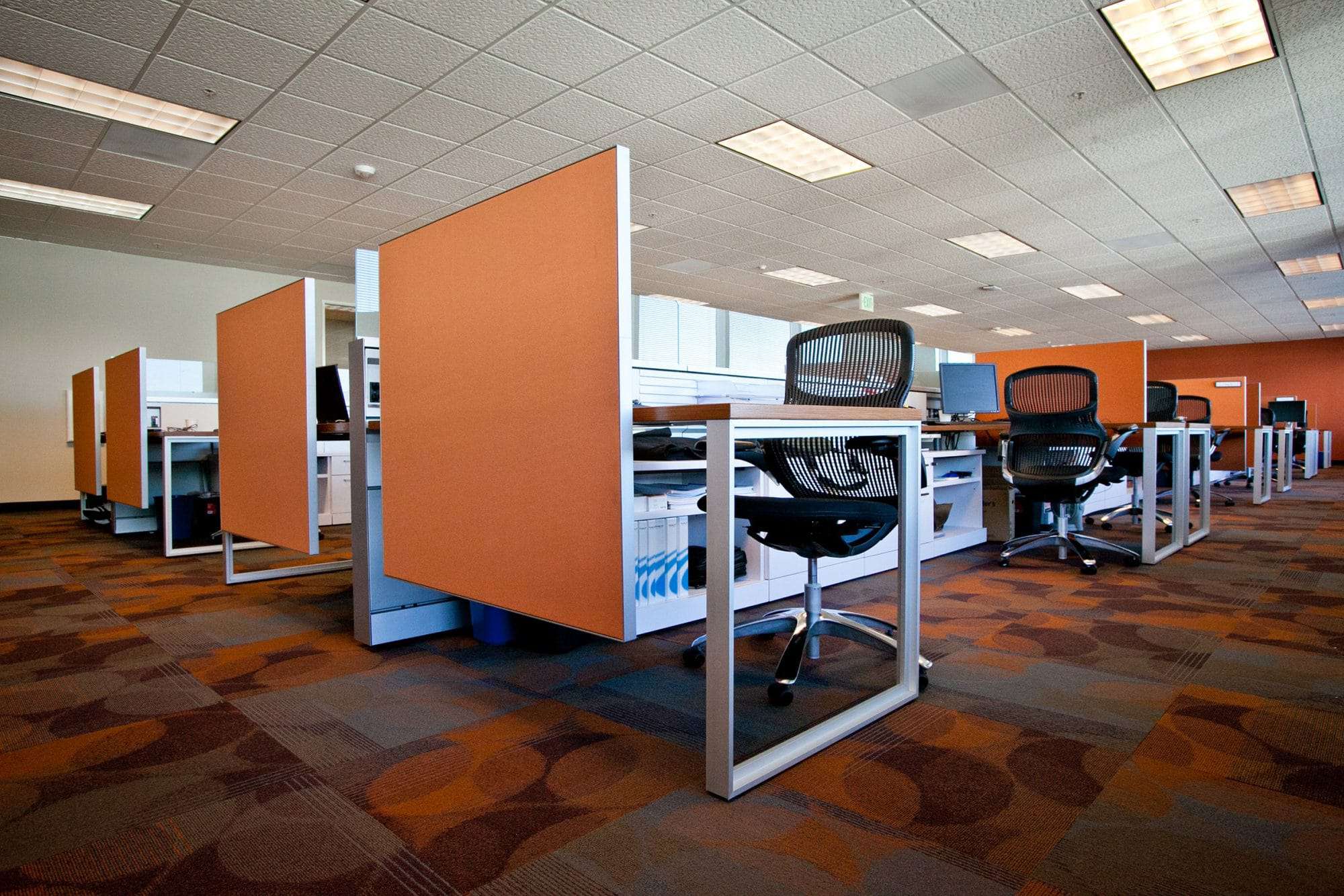Space Planning- Take a look at your future office
Our interior design staff evaluates office workflow patterns and adjacency requirements and balances the needs for privacy with space for collaboration and team projects. Systems Furniture translates our clients’ goals into a detailed office space plan. The result is a plan that shows a complete office layout and includes 3D renderings of individual offices.


